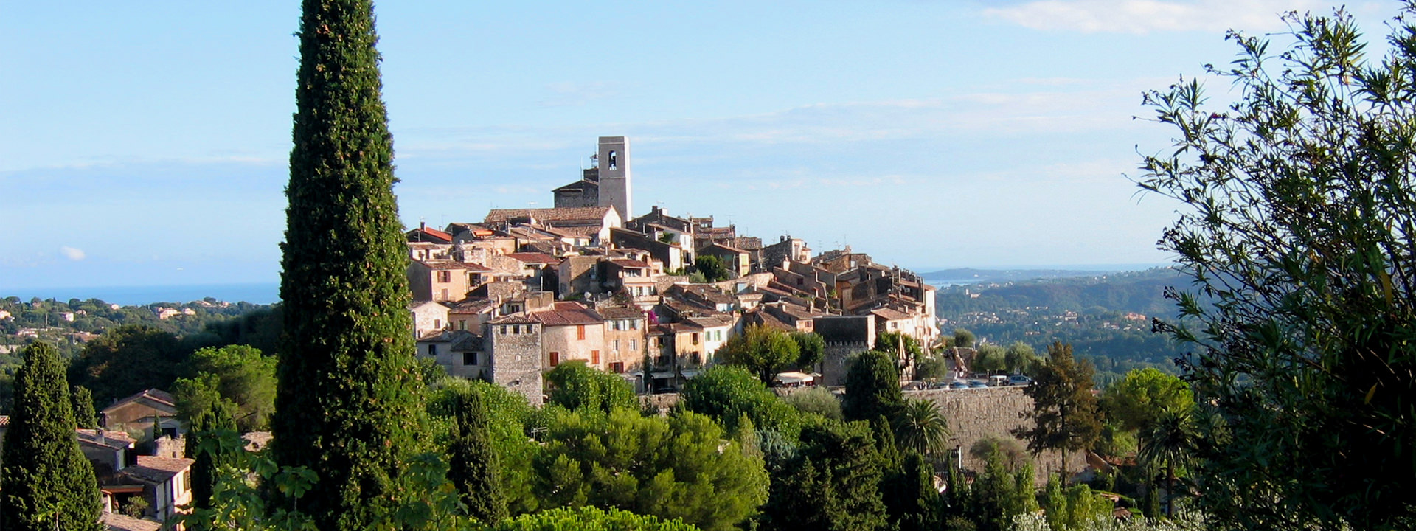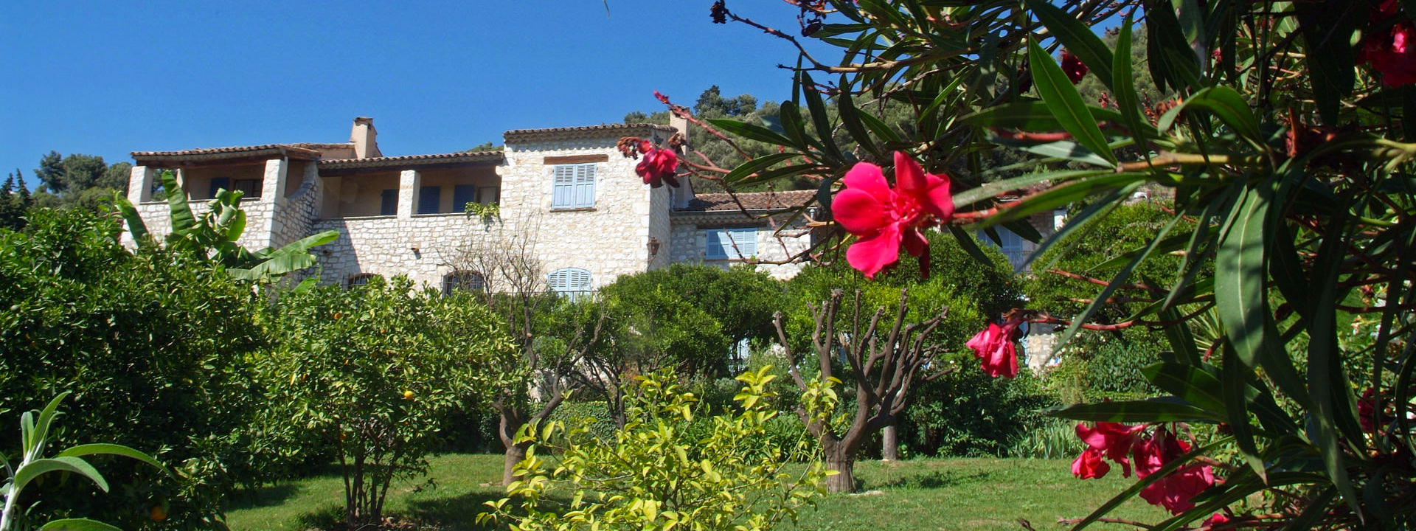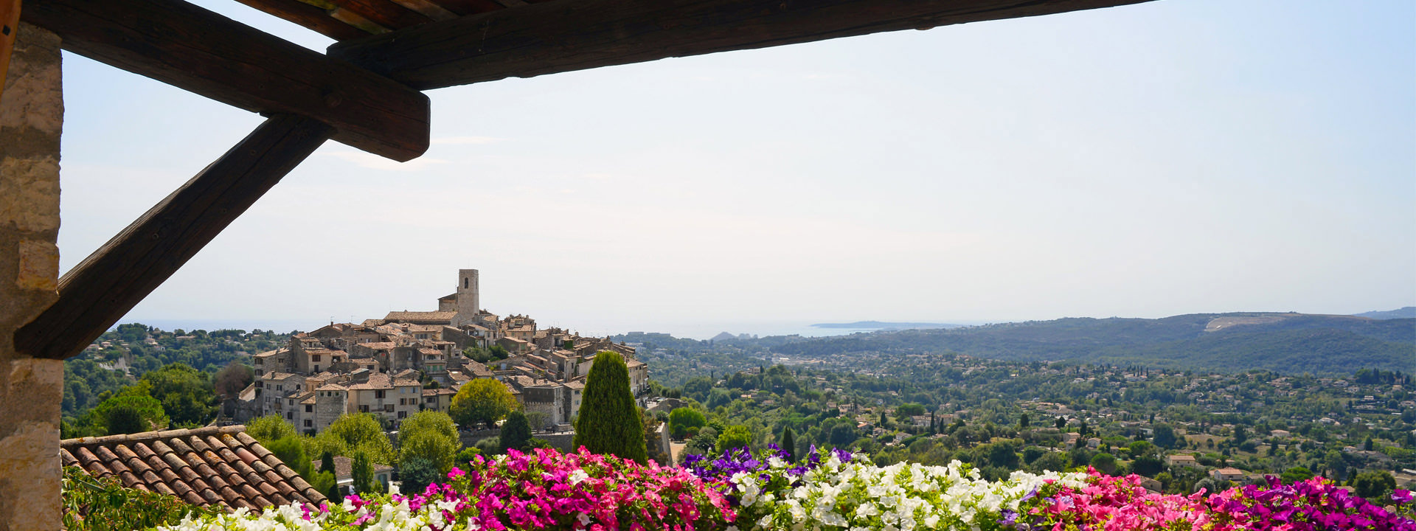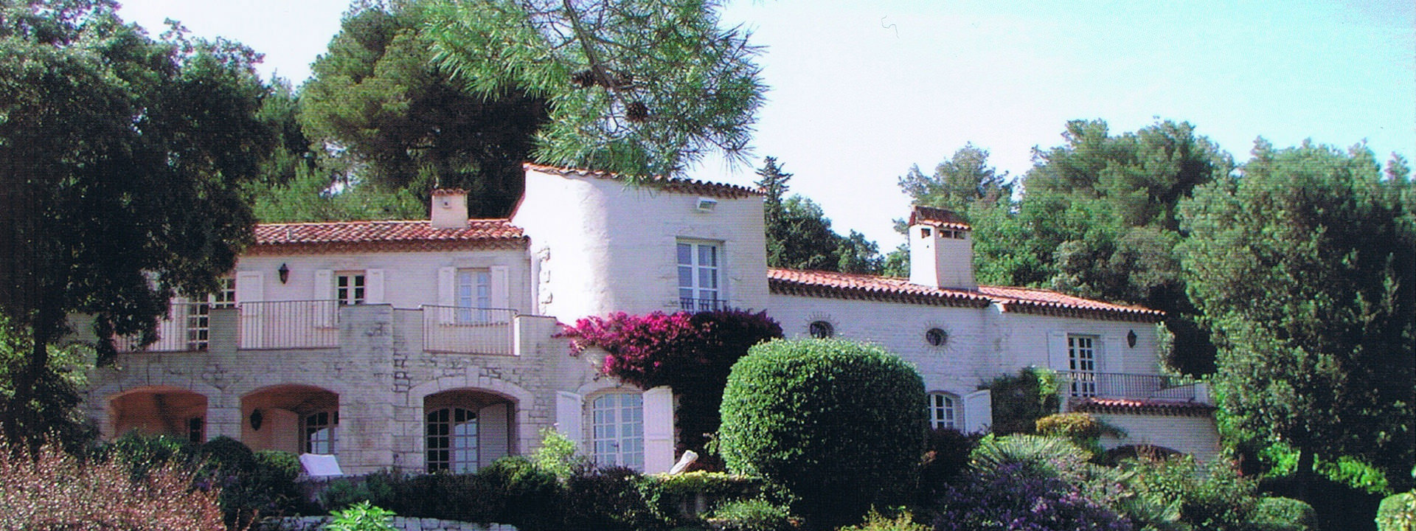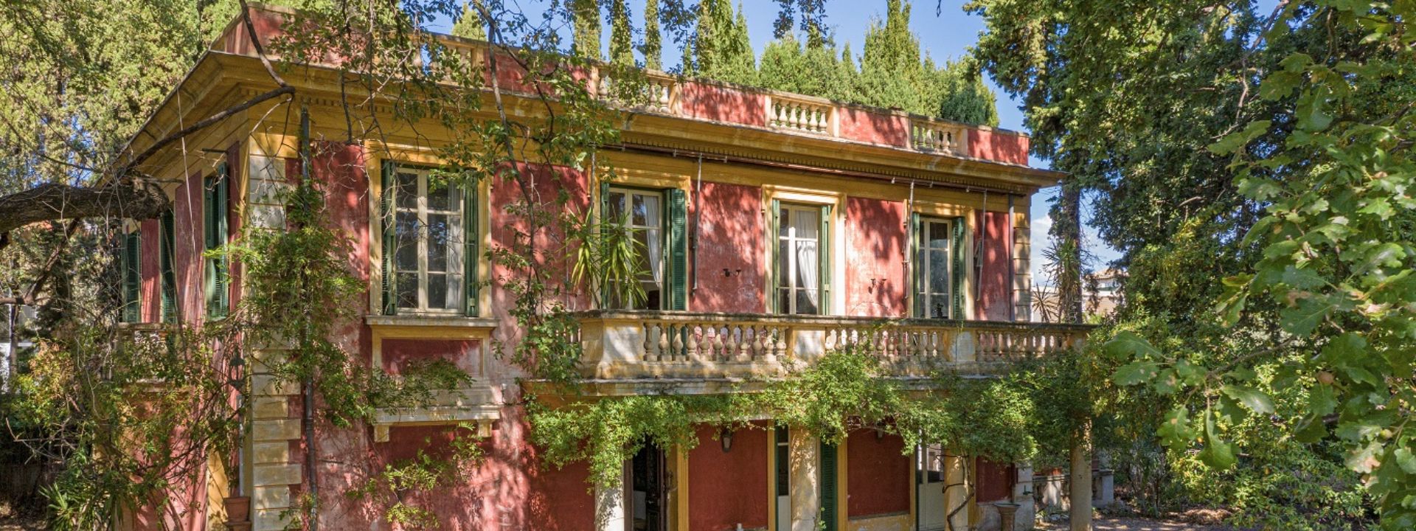L'Agence Immobiliere MB est implantée dans le village de Saint-Paul-de-Vence depuis 35 ans.
A Saint-Paul de Vence et dans l'arriére-pays proche, nous disposons d'une sélection de maisons de village, de commerces, de propriétés de prestige, et des Mas authentiques.
Si vous le souhaitez, nous sommes à même de vous faire profiter de notre connaissance du Marché, et vous guider dans l'Achat, la Vente ou dans la Location de vos biens immobiliers.
Notre expérience et nos équipes de professionnels pourront vous orienter et vous prodiguer des conseils avisés pour l'organisation de votre patrimoine.

